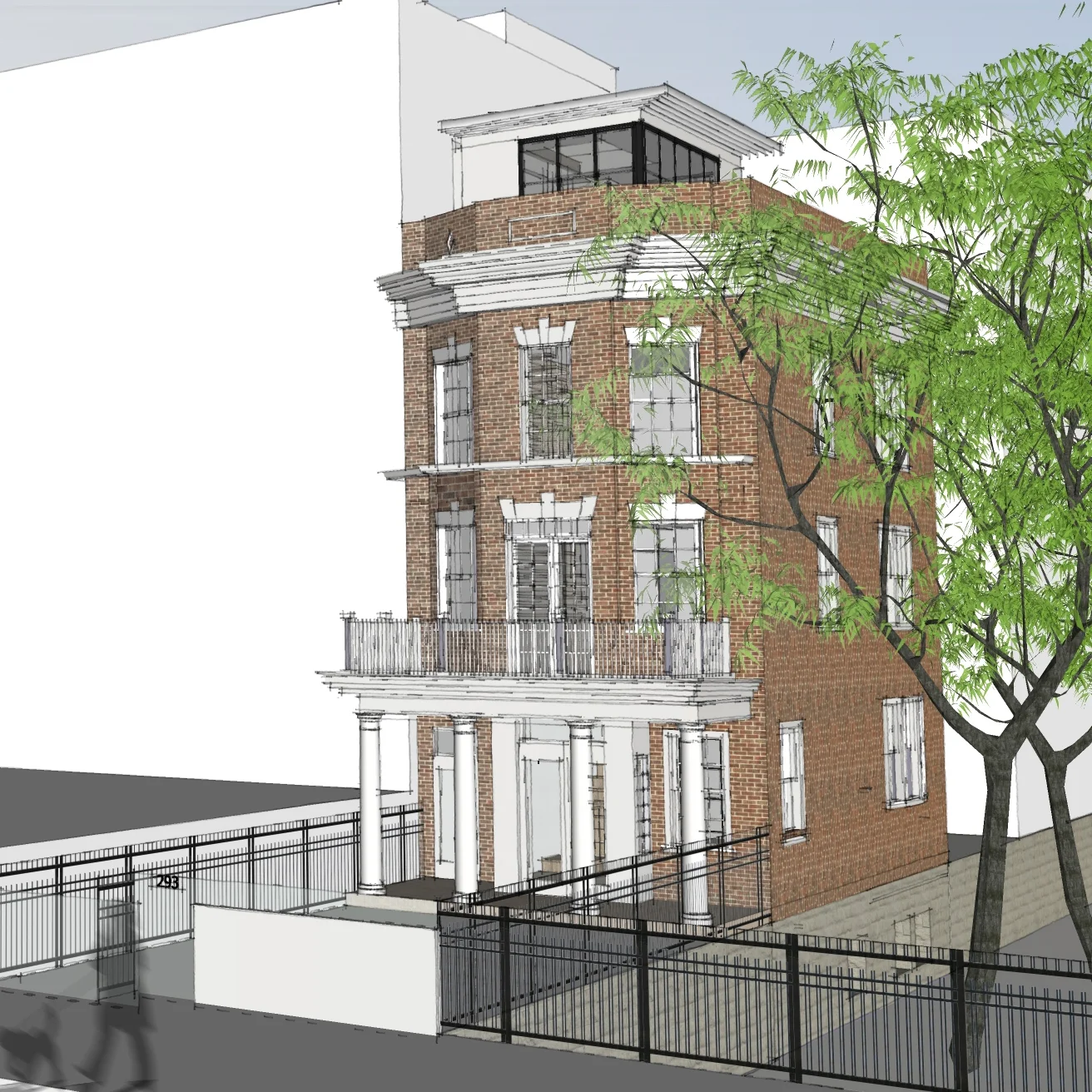Brooklyn Townhouse
Brooklyn, New York
2,000 SQ. FT.
At only 20 feet wide by 30 feet deep, this small brick
townhouse had many challenges. Originally completed
in 1909, but was in poor condition with only a few
original details intact. Particularly damaging was
that the original 4-column porch was missing and a
poor addition was put in its place.
The concept of the renovation was to bring back
grand elements of the house and to celebrate the
lifestyle of the time when the house was built. Inside,
layers of history were exposed and new architectural
elements were introduced to link all floors.
To take advantage of its setting on the first parkway
in the U.S., a new winter garden was created where
residents can dine among the trees with a view to
the revitalized Brooklyn Museum one block away.







